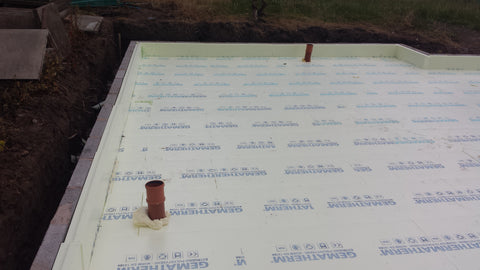Passive Slab

There are many ways to of constructing a foundation system in order to achieve a low energy or Passive House. At Sirch BM we can, using or structural engineer, design a foundation system for you which is recognised as a standard detail within passive house construction.
We can provide a load bearing insulation onto which a concrete reinforced raft is constructed. The U-values of this type of foundation can be as low as 0.10W/m2K but more importantly the linear thermal bridging value is either 0 or can be input into PHPP (Passive House Planning Package) as a plus value. The insulation wraps up around the sides of the slab and forms a connection to the wall insulation, which is generally fixed to the external face of a solid wall.
Depending upon your requirements we can provide you with a full detail and product just click the link below for Design or we can supply you with XC 30 XPS which can be used in a variety of circumstances - normally below ground or where water penetration (flooding) is thought to be an issue.
Sorry, there are no products matching your search.